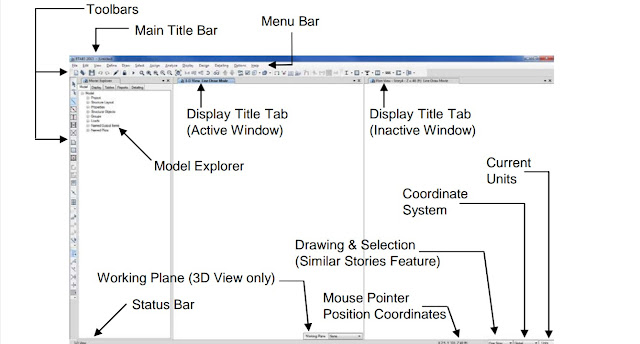Modeling in Etabs software

Introduction: Modeling in CSi Etabs is comparative easier than Stadd pro vs8. The Steps of modeling in Etabs Software- 1. Select the Base Units and Design Codes 2. Set up Grid Lines 3. Define Story Levels 4. Define Section Properties 5. Draw Structural Objects 6. Select Objects 7. Assign Properties 8. Define Load Patterns 9. Assign Loads 10. Define Load Cases 11. Edit the Model Geometry 12. View the Model 13. Analyze the Model 14. Display Results for Checking 15. Design the Model 16. Generate Detail Documents 17. Output Results and Reports 18. Save the Model Etabs user interface Drawing: Drawing is used to add new objects to the model or to modify one object at a time. Objects include beams, columns, slabs, decks, walls, links, tendons, and other joint, frame and shell objects. To draw, the program must be in Draw Mode, which is activated by clicking one of the draw buttons on the toolbar or using a Draw menu command. In Draw Mode, the left mous...
